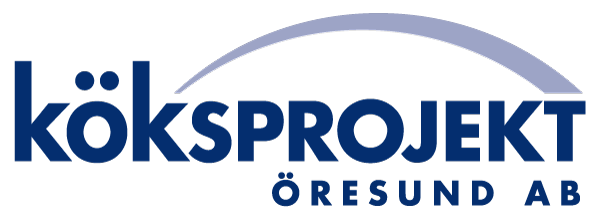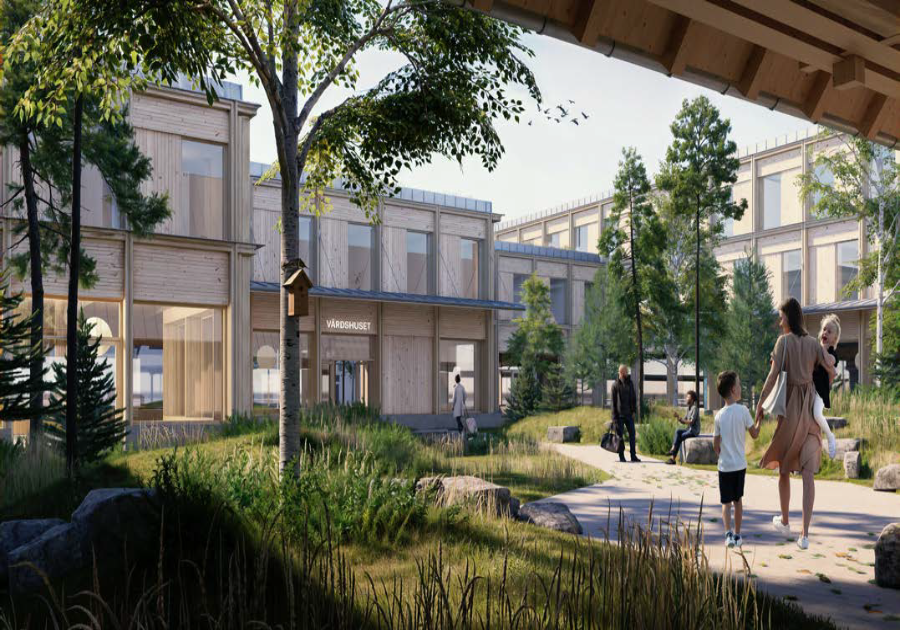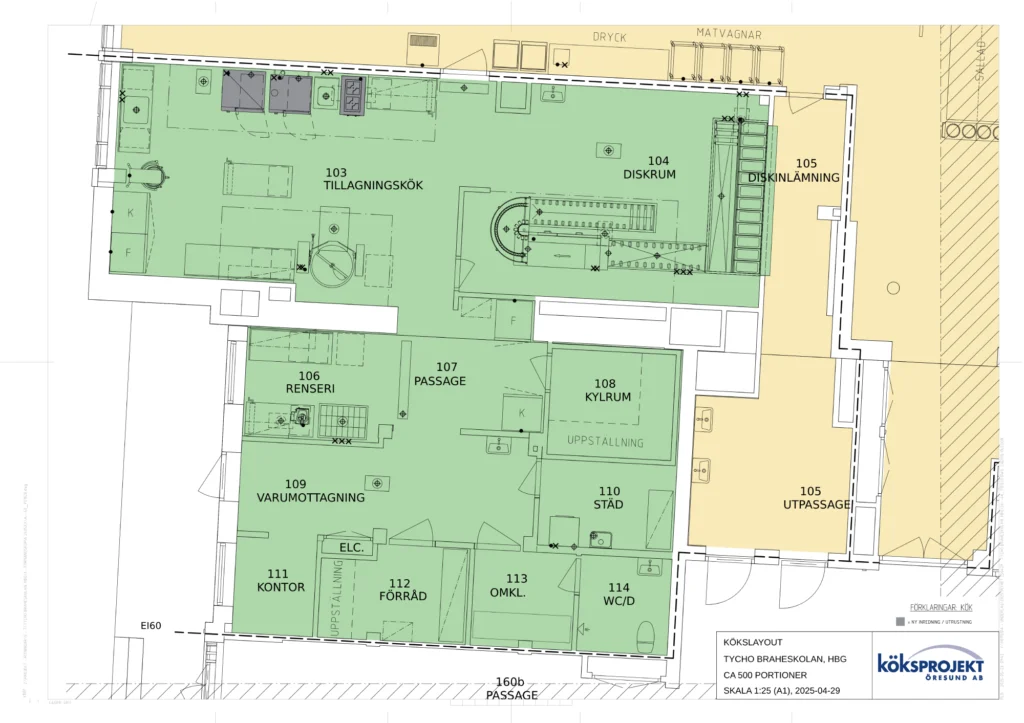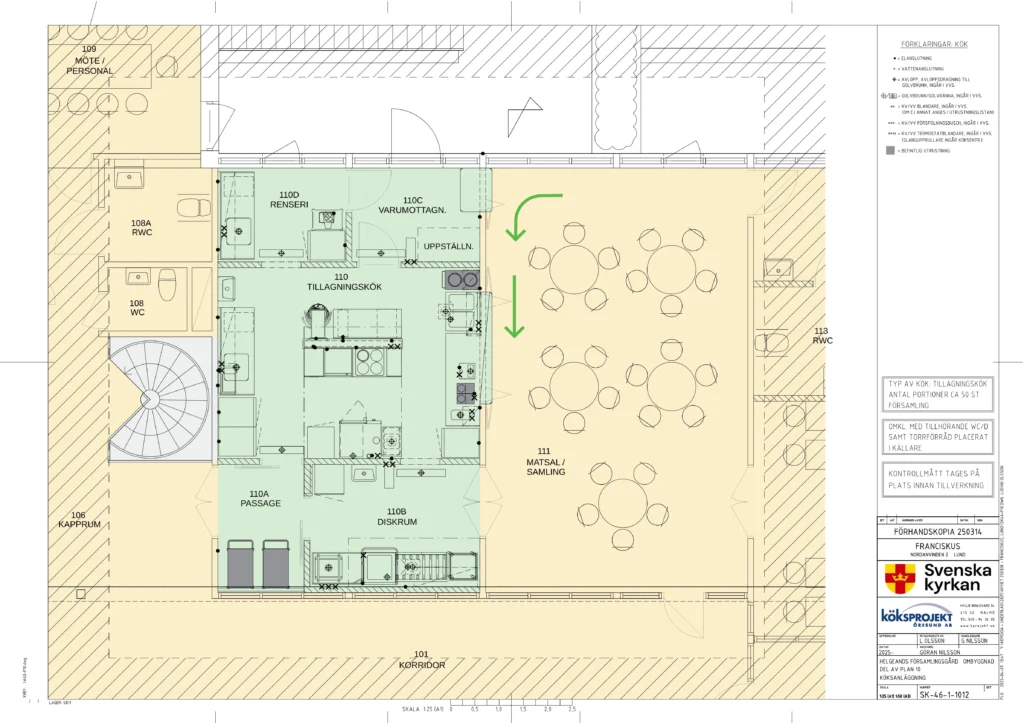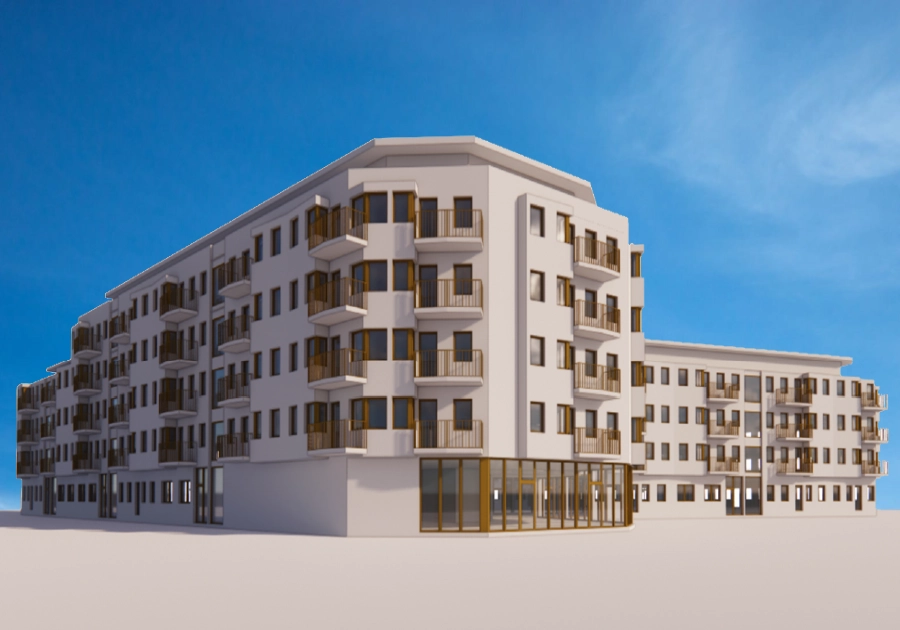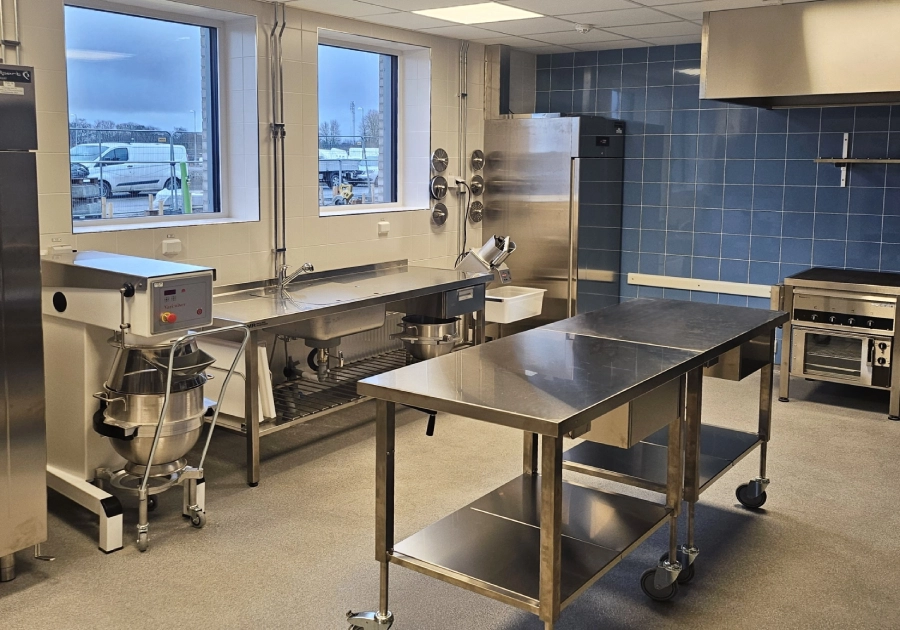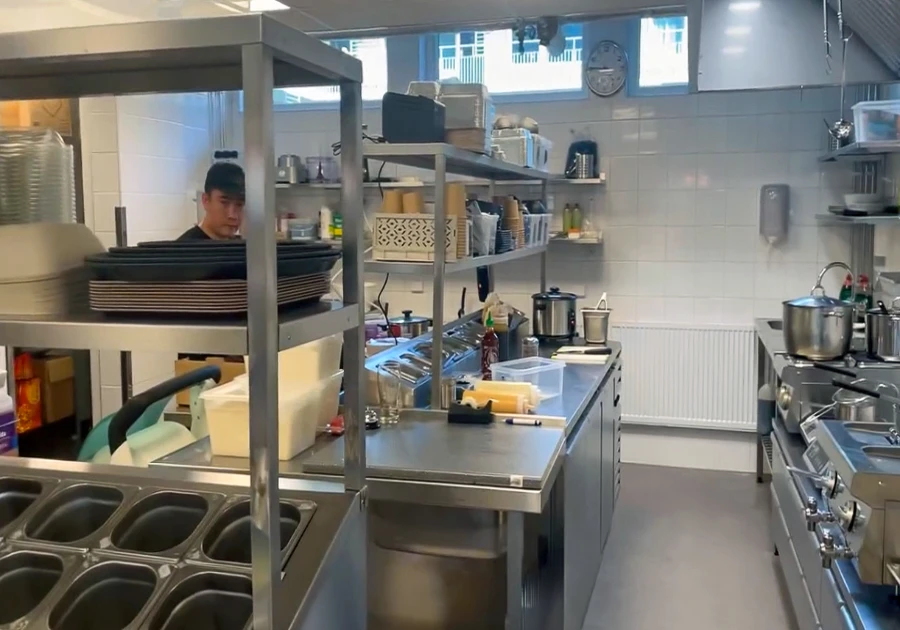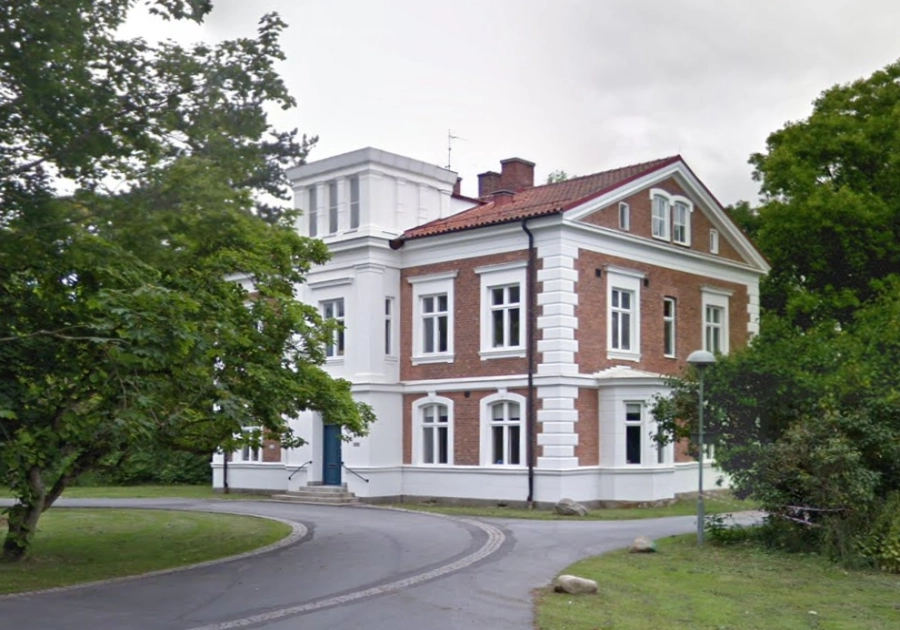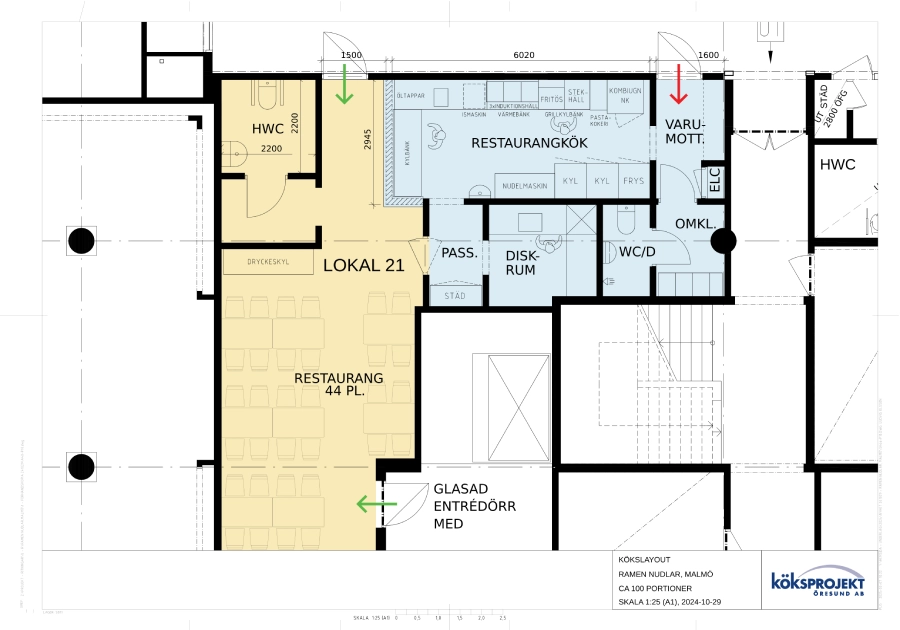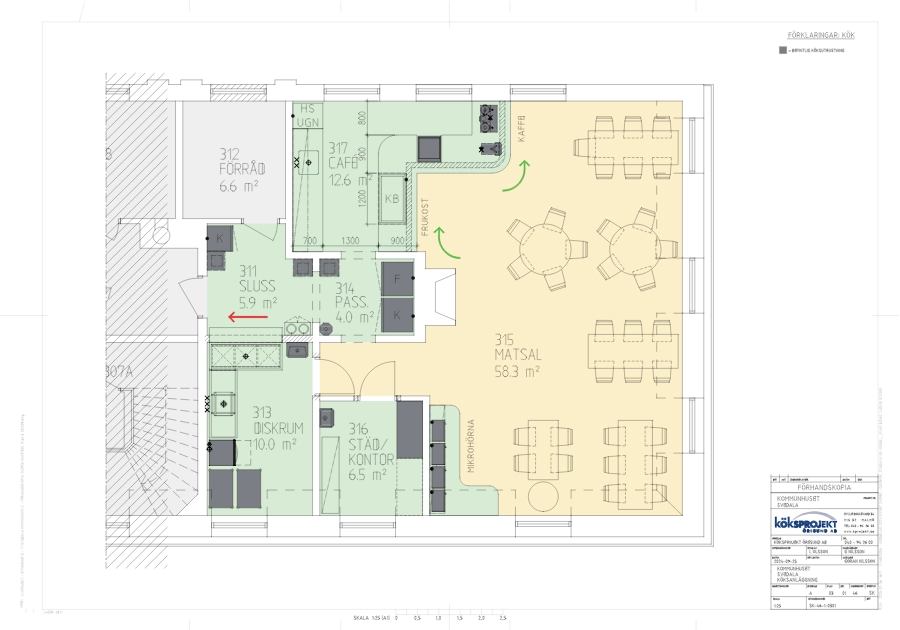Reconstruction of Roslättsskolan is entering next phase, agreement with a new builder is complete and work can continue. We have done construction document and we are waiting with excitement for the results of the kitchen, scullery and the dining room’s fine serving.
We have designed a large production kitchen at IKEA with a capacity of 3000 portions. There will also be a restaurant kitchen with bar, deli for cheese and cold cuts, and dessert station. The layout is developed in close collaboration with the Food and Beverage Manager.
The renovation of the preparation kitchen at Tycho Brahe School is complete and the result was very successful for everyone involved. The Client and Meal service are impressed by how we were able to improve flows and the working environment for the kitchen staff with simple means.
We have developed a work-friendly and optimal layout for the kitchen at Franciskus in Lund. Guests will have the opportunity to meet in a pleasant and safe environment to eat a delicious lunch in the new dining room. Our client in this project is Svenska kyrkan.
Södertorpsgården has ordered another restaurant kitchen, which we are happy and proud of. Together with Arkitektgruppen, we have developed an optimal floor plan. The building will be located in Elinelund, a popular and growing area near Limhamn.
The preparation kitchen is now ready at Boningshuset. A smart layout with simple and clear flow as well as a well-planned arrangement of interior and equipment. For many years now, our concept has become a standard for many preschool kitchens in the industry.
During the autumn, Aiko Sushi opened the doors to its new restaurant at Hyllie in Malmö. We have produced construction documents for an open restaurant kitchen with good contact with the guests. They offer us a tour, join us and let yourself be inspired!
Another project with property manager Hemsö. This time, it is the remodeling of an existing kitchen that they want to upgrade to a full-fledged preparation kitchen with the right flows for kitchen staff, educators and preschool children.
We have received an order from Trianon to produce an alternative kitchen layout for a new restaurant at the Entré shopping center in Malmö. The priority for our work was to produce a floor plan that was both functional and technically possible for the design group.
We already feel that we have a contender for the most charming project of the year. The food managers’ wishes for the Municipal Hall café were to change the flow of serving and handling dishes. They also wanted a general update of the design for the interior.
